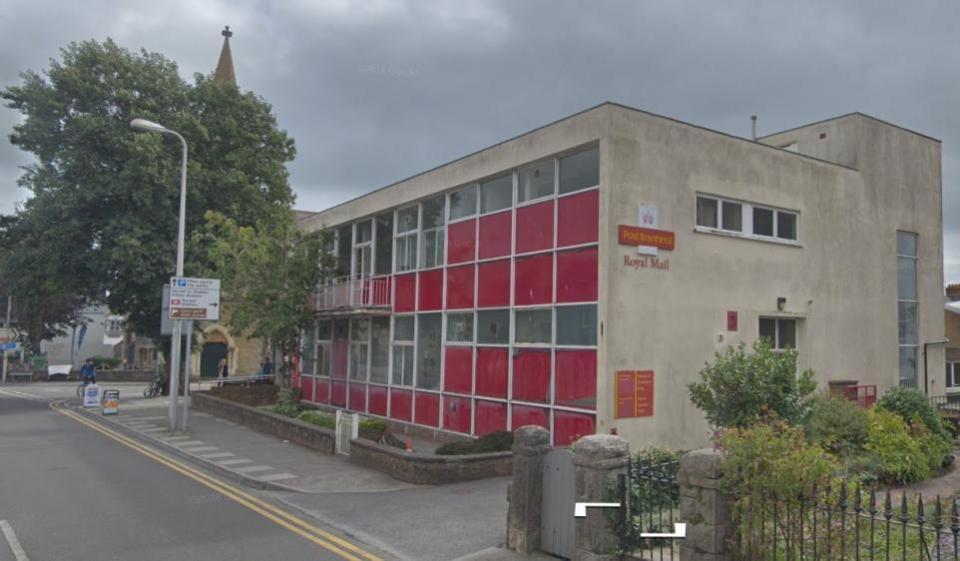Plans to build a mixed housing and retail development at Tenby’s former Royal Mail sorting office could see a condition only allowing a quarter to be used as holiday homes.
Pembrokeshire Coast National Park planners, at their March meeting, were recommended to back an application for the demolition of the sorting office in the conservation area, replacing it with a 19th century-style four-storey mixed development of 34 residential units and ground-level commercial properties.
Instead, members deferred making a decision on the application by Trillium (RMF) Ltd, which includes an affordable housing unit, and socially rented units.
The application was deferred to the April 19 meeting of the committee, after members raised queries on the possibility of restricting the use of the development to use the new Class C3 (primary residence) designation only, removing permitted development rights to prevent use of Classes C5 and C6 (second home and holiday lets).
Members had also queried a highway safety issue and the extent to which there would be any limitations on the use of a planned rooftop terrace.
A report for members before the April meeting says roughly a quarter of properties in Tenby centre are either second homes or holiday lets, rising to 40 per cent in the area included in the application.

Tenby’s former Royal Mail sorting office. Picture: Google Street View.
Three options are included for committee members if they wanted to support a second homes/holiday let condition on the 34 residential units: up to five low cost/social housing and no restrictions on the housing classes, a 75 per cent restriction on the open market housing, and a 100 per cent restriction on the open market element of the housing.
A report for committee members says: “Based on the request by members to consider the implications of such a restriction on C3 use class, officers would recommend that if members do wish to apply occupancy controls, Option 2 [75 per cent restriction] is viable and considered a preferred option which can be supported by officers as a suitable alternative to the previous recommendation to address the C3 Use Class restrictions as requested by members.

The proposed development at Tenby’s former Royal Mail sorting office. Picture : Roberts Limbrick Architects.
“Whilst it is considered that there is evidence that may support a condition on 100 per cent of the market properties in question [Option 3] officers consider that the risk of displacement to other locations and the lower level of affordable housing that this would make viable, mean that Option 2 delivers the best overall scheme in terms of a mix of housing types to support Tenby’s role as a service and tourism centre.”
Members at the April 19 meeting will also receive a further report of the highway safety concerns raised and any rooftop terrace use limitations.
They are recommended to delegate conditional approval to planning officers, subject to any restrictions on second homes/holiday lets agreed on the day.
Source link


