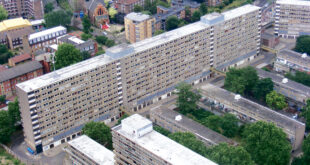The Apex Kings Cross, TRIBECA London building news, Reef Group property images
Reef Group life sciences development in England design by Bennetts Associates Architects, UK
12 February 2025
Design: Bennetts Associates, Architects
Location: The Apex and The London BioScience Innovation Centre – LBIC, Kings Cross, North London, England, UK
First building unveiled at landmark King Cross life sciences campus
Photos © Hufton+Crow
The Apex Kings Cross, TRIBECA London Property
12 February 2025, LONDON – The Apex, the first building within London’s largest purpose-built life sciences development, TRIBECA, has completed in Kings Cross. Designed by Bennetts Associates for Reef Group, The Apex offers 112,526 sq ft of state-of-the-art office and laboratory space across six floors. It is the first of five buildings planned for construction, forming part of a bespoke mixed-use development. Following its completion in 2026, the scheme will deliver nearly 1 million sq ft of premium workspace, laboratories, retail and residential space in the heart of London’s Knowledge Quarter and biotech cluster.
Situated on the site of the former Royal Mail sorting office, often dubbed the ‘Ugly Brown Building’, The Apex will provide occupiers with a large open reception and ground floor café that sits level with the canal. There will also be extensive support facilities at the ground and basement levels, a roof terrace, and best-in-class commercial and laboratory space across all floors.
The Francis Crick Institute is supporting 52,000 sq ft of space in the Apex and The London BioScience Innovation Centre (“LBIC”) has signed a lease on 39,000 sq ft of space or c. 35% of the building, offering state-of-the-art scale-up lab facilities to its growing customer base as a world-leading destination for bioscience research and development. One of LBIC’s first occupiers at The Apex is Baseimmune, a discovery stage biotech developing universal vaccines with variant-proof antigens.
Bennetts Associates‘ design allows for optimum flexibility for tenants seeking unique working environments. A variety of lab and office configurations will also be realised via the hybrid base building which utilises a structural frame. Additionally, the servicing strategy enables a blend of uses, integrating additional riser space zones within core areas and drainage provision, whilst providing an enhanced ventilation system for lab use.
The Apex is the UK’s first large-scale building to use site subsoil as a construction material. The project has used excavated clay to make 13,000 Earth blocks, which in turn, have been used for the perimeter walls of the building’s basement in place of block work.
Unlike standard blockwork, which has limited recycling potential, Earth blocks can be broken down and reused, or returned to nature at the end of their lifespan. As such, the Earth block can store the building resource within the walls of the development throughout the lifetime of the building. When compared to medium-density cement blockwork, the earth blocks emit only one-tenth of the CO2.
This natural material also brings climatic benefits to buildings – it regulates indoor temperature and humidity levels and purifies the air by trapping airborne pollutants.
The Apex is on target to reach BREEAM Excellent rating which strongly aligns with Reef Group’s ESG commitments.
photo : Martina Ferrera
In keeping with the unique tapestry of materials of the Regent’s Canal, a palette of traditional materials including brickwork have been incorporated in the exterior of the design. The variation of tone across the buildings and landscaping has been developed to complement and enhance the rich materiality of the nearby Kings Cross conservation area.
Peter Langly-Smith, Development Director at Reef Group, said, “It has been a pleasure working alongside Bennetts Associates to design and complete the first building at TRIBECA. Seeing our joint efforts come to fruition is testament to our innovative collaboration. The completion of The Apex brings us a step closer in delivering London’s largest purpose-built science campus to date, both supporting the UK life sciences sector to expand and compete globally as well as offering a home to life sciences businesses from start-up to commercialization.”
photo courtesy of architects office
Gavin Pike, Associate Director at Bennetts Associates, said, “TRIBECA is a significant project we’ve been working closely with Reef Group on for eight years. The Apex sets the tone for the campus, which sits at the centre of what is set to be London’s largest life sciences development. Once complete, TRIBECA will provide a new community for occupiers to collaborate and innovate in a contemporary canal side environment.”
TRIBECA is set to complete in 2026.
Bennetts Associates Architects
The Apex Kings Cross, TRIBECA London development images / information received 120225
Location: King’s Cross, London, England, UK
King’s Cross London Building Designs
Contemporary King’s Cross London Architecture Designs
King’s Cross Sports Hall
Architects: Bennetts Associates
photo © John Sturrock
King’s Cross Sports Hall Building
King’s Cross Building
Design: Bennetts Associates
King’s Cross Building
+++
Francis Crick Institute
Design: HOK with sub-consultant PLP
photo © Chris Ansell DiffusedLight Photography
Francis Crick Institute
York House, Pentonville Road
Design: de Metz Forbes Knight Architects (dMFK)
photo © Jack Hobhouse
York House Kings Cross Office Building
King’s Cross Station
King’s Cross Station London
Institute of Physics, Knowledge Quarter, Keystone conservation area
Design: TateHindle architects
Institute of Physics King’s Cross
King’s Cross Gasholder Competition
King’s Cross Central Competition
King’s Cross Square
King’s Place
Bio Medical Research Centre
designjunction at Kings Cross
Euston Station
London Building Designs
London Architecture Designs
London Architecture Designs – chronological list
London Architecture News
London Architecture Tours – tailored UK capital city walks by e-architect
London Architects Offices
Comments / photos for the The Apex Kings Cross, TRIBECA London building design by Bennetts Associates Architects page welcome.
Source link














