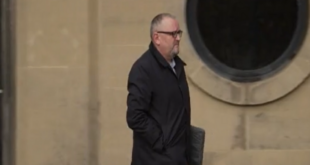Bristol University has revealed more details about its plans to build a brand new £300 million campus on part of Temple Island.
From today (Monday, September 9) it is consulting on the detailed design of the academic buildings which will be built on the site of the former Royal Mail Sorting Office.
The site was sold by Bristol City Council to the University of Bristol in 2017.
The university secured outline planning permission for the new campus in 2018, and in January this year demolition work of the empty blocks finally began.
(Image: University of Bristol)
In its place will be new research, enterprise and teaching buildings which will make up the academic part of the Temple Quarter Enterprise Campus, which the university hopes will provide a “striking new landmark” for the city.
Earlier this year the university held a public consultation on the detailed design of the student residential accommodation part of the campus, which will be located on the northern end of Temple Island.
The accommodation is proposed to be arranged over three buildings up to 21-storeys high, and be home to up to 953 students.
The campus was originally meant to share Temple Island with an arena.
But in September last year Bristol mayor Marvin Rees officially scrapped plans for an arena at the site, agreeing instead to push forward with plans for a ‘mixed use’ development, which may include a conference centre, housing, offices and shops.
The new campus severn-acre campus will be home to the university’s new school of management, its centre for innovation and entrepreneurship and much of its digital engineering activity.
It will provide teaching, research and innovation space for 3,000 students, around 800 members of staff and external partners from business and the city’s communities.
And will also include the recently announced Bristol Digital Futures Institute and the Quantum Technology Innovation Centre.
The ground floor of the main academic building – which will reach five-storeys high – will host exhibitions, public events such as lectures and film screenings, pop-up catering, a café and shop.

(Image: University of Bristol)
The rest of the building will be made up of a mix of research, teaching and social spaces.
The campus will be car-free and proposals include a new transport hub at the entrance to the Cattle Market site which could accommodate extended public bus services.
Bristol University has a commitment to become carbon neutral by 2030 and the new buildings on the Cattle Market site have been designed to support this with a number of eco-friendly elements incorporated into their design, such as rainwater harvesting, a biodiverse roof, solar panels and heat recovery systems.
Deputy vice-chancellor Professor Guy Orpen said: “We are excited to share our vision for the campus and look forward to hearing people’s feedback.
“We are creating a dedicated space for collaboration and discovery where businesses, civic partners and the local community can work together with our students, academics and researchers.
“This meeting of minds will develop fresh perspectives and explore how we can innovate responsibly, create an inclusive economy that works for everyone and address some of the future’s big research questions.”

(Image: University of Bristol)
Members of the public can take part in the consultation – which runs until Wednesday, September 25 – online or by filling in a questionnaire at one of the drop-in sessions planned.
There is also a public meeting planned at Hillcrest Primary School in Totterdown from 5pm to 7pm on Wednesday, September 18.
During the consultation period plans will also be on display at the Engine Shed and university building Beacon House on The Triangle.
For the latest news in and around Bristol, check back on Bristol Live’s homepage .
| Date | Location | Time |
| Wednesday, September 11 | Engine Shed, Station Approach | 6pm – 7.30pm |
| Thursday, September 12 | Barton Hill Settlement, Ducie Road | 5pm – 7pm |
| Saturday, September 21 | Windmill Hill City Farm, Philip Street | 12pm – 2pm |
Source link


