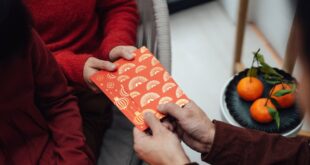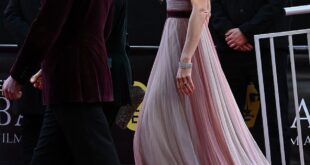Linked to London’s Science Museum via front-of-house and back-of-house routes, HAT Projects’ Smith Centre for supporters will be used as an event space for events, lectures and dinners.
The £2.5 million centre has been created from a former Royal Mail sorting office and yard behind the main concourse of the museum in South Kensington. The original materials and form of the sorting office have been restored, while a courtyard has been created from the delivery yard.
Detailed analysis into the existing structures was undertaken to establish the level of their condition ahead of work.
Source: Philip Vile
Glazed brickwork in two tones was revealed under layers of paint, parquet floors were uncovered and a timber and glass roof lantern above the original sorting office was restored.
A timber-clad wall has been designed to divide smaller meeting rooms off from the main space, including a display of objects from the museum’s collection and a boardroom.
One of the biggest challenges was creating a link between the sorting office building and the main concourse of the museum. A servicing undercroft (which was full of ductwork) beneath one of the main exhibition spaces has been repurposed as the route in without any realignment of floor levels.

Source: Philip Vile
Architect’s view
We conceived the Smith Centre as a generous, inviting ‘salon’ for socialising, events, lectures and dinners; linked seamlessly into the museum, yet a retreat with its own distinct character. We wanted to revive and celebrate the architecture of the Victorian sorting office to create an elegant, richly coloured sequence of rooms leading from the concourse to the courtyard, created from the former delivery yard. The greatest technical challenge was creating a new link – which now appears very natural – to the main concourse of the museum, using a complex ‘left-over’ undercroft full of ductwork, underneath one of the main exhibition spaces, and without any alignment of floor levels.
We also created the interior design of the Smith Centre, adding bespoke furniture to a range of classic pieces from 1930s to the present day. The interior design complements the rich material palette of the base build with dashes of acid colour and creates a variety of settings for visitors to work, meet and converse.
Hana Loftus, director, HAT Projects

Source: Philip Vile
Client’s view
The Science Museum found the perfect partner in HAT Projects to transform and integrate this elegant early 20th-century sorting office into the working life of the museum. The simplicity of the space today belies the complexity of the design, and the enormous thought and effort the architects have put into the details such as the acoustics, thermal efficiency, daylighting, thresholds, materials and finishes.
Karen Livingstone, director of masterplan and estate, Science Museum Group

Plans: Level -1 and 0
Project data
Start on site April 2018
Completion date May 2019
Gross internal floor area 745m² (excluding courtyard)
Form of contract or procurement route Traditional
Construction cost £2.5 million
Construction cost per m2 £3,355
Architect HAT Projects
Client Science Museum
Structural engineer Arup
M&E consultant Arup
Quantity surveyor G&T
Project manager Lendlease
Lighting designer Sutton Vane
Acoustic consultant Sandy Brown
Approved building inspector RBKC Building Control
Main contractor CBRE
CAD software used MicroStation

Section DD
Source link


