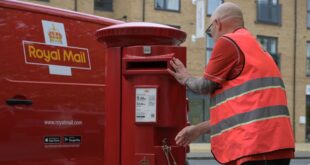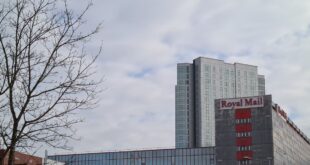Upgraded plans have been approved to develop a prime industrial site in Milton Ham, near Northampton, which is expected create hundreds of jobs.
Firethorn Trust boguht the 37-acre site from Travis Perkins in November 2019 and, working with specialist industrial architects, UMC Architects, has secured an upgrade to the original planning permission, which will see the proposed floor space extended by around 30,000 sq ft.
The site lies adjacent to the Swan Valley Industrial Estate, which is occupied by Morrisons, Sainsbury’s, Royal Mail, Carlsberg and other prominent businesses.
Work is set to start at Milton Ham next month, with a view to delivering the units during Summer 2021. The development will comprise 355,000 sq ft of lettable space in total, with ancillary offices and lorry and car parking facilities.
Considered a prime employment site with excellent transport links, the proposed distribution centre has the potential to create hundreds of jobs, both in the construction and warehousing sectors.
Chris Webb, partner, Firethorn Trust, said: “We’re extremely pleased that our application to upgrade the planning permission has been approved, which marks another key step in this very exciting project for Firethorn and the region. This development will be a high-quality mid-box warehousing solution in a prime logistics location and, with the revised planning, it is expected to attract significant interest from potential occupiers.
“When finalising our designs, we listened to feedback from nearby residents and the local council to ensure that the proposed development at Milton Ham would minimise day-to-day impact on the community and be respectful to the surrounding landscape, whilst providing a boost to the local jobs market and economic benefits to the wider region.
“We are seeing increased demand for logistics schemes and, with this set to continue, our focus remains on acquiring sites in the right locations which allow us to create modern, adaptable warehousing spaces that connect business, people and places.”
Dean Butler at UMC Architects, said: “Our designs for the scheme will deliver Firethorn’s vision of creating an efficient, attractive and commercially viable development, whilst incorporating sustainability and low energy outcomes through robust building design and carefully considered strategies for renewable energy, lighting, water and waste management.”
“We also understood how integral it was to reflect Firethorn’s values and create a space where occupier health & welfare is a priority. By dedicating space to open areas, including trim trails, outdoor gym equipment, shower facilities and quiet spaces, we’re able to create an exciting, vibrant place to work, putting the foundations in place for potential occupiers to position themselves as having the kind of company culture that makes them attractive as employers.”
Source link



