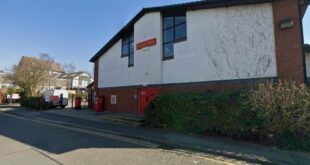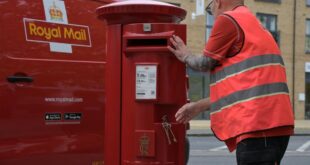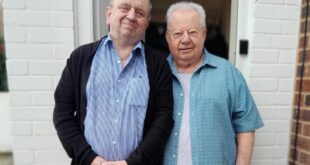AROUND 7,000 new homes could be created within Bradford city centre through the District’s proposed Local Plan.
The document, which is currently out to public consultation, sets out where homes should and shouldn’t be built in Bradford, and will dictate developments until 2038.
Current targets show Bradford needs to create 1,700 new homes a year – over 30,000 during the life of the plan.
The Council’s draft plan allocates 7,000 of these homes in Bradford city centre – and could dramatically increase the amount of city centre living in Bradford.
A number of empty sites have been earmarked for development, while numerous buildings could be repurposed for housing.
The plan says the new city centre homes will be a mix of flats and houses.
Around 2,500 new homes have been allocated to the newly dubbed “Southern Gateway” to Bradford.
As well as housing, the plan allocates three major business development sites in the centre.
One City Park is a proposed Grade A office development at the former Tyrls Police Station site.
Hundreds of possible housing sites proposed as Bradford plans for next 15-20 years
The former Jacob’s Well site is an area the draft plan says “presents an opportunity to deliver commercial and office space of a high quality.”
The third employment site is the car park between the Victoria Hotel and Vicar Lane, which the plans says could deliver commercial and office space and better link the centre to the Leisure Exchange.
The biggest site allocated for housing in the city centre is the current Oastler Market site. The market is due to be flattened once a new market opens on Darley Street, and for years the plan has been to develop a “City Village” of around 1,000 homes on the site.
However, the plan shows that while the “top of town” area will have a number of other developments, only 500 homes have been allocated for the actual Oastler Market site.
Approved plans to create 87 flats in High Point is another top of town housing scheme, and a car park area at Stone Street, off Manor Row, has been allocated for up to 20 homes.
After the City Village plan the next biggest housing development would take place on a huge area off Thornton Road, previously occupied by the Bradford Gas Works and Listerhills Foundry.
The site, currently operating as a car park, could accommodate up to 300 homes.
Midland Mills, a derelict industrial building that has been long mooted for re-development, could provide up to 200 homes of the buildings and wider site is redeveloped.
The former Royal Mail sorting office off Valley Road, which until recently was proposed as a leisure development site, could be developed into 300 homes along with “high quality public realm.”
Over 2,000 possible housing sites were looked at when drawing up local plan
Another Valley Road site, opposite Forster Square and currently used as car parking, would provide space for 300 homes.
A car park next to the Gate Haus on Leeds Road could be used to develop “Gate Haus 2” – a 20 home scheme.
Around 100 homes could be built on a long empty area of land on Fulton Street, next tot he Lord Clyde pub.
A vacant site at Smith Street, near the University of Bradford, could provide a development of 200 homes, with the plan saying: “The site is suitable for a tall building which is high quality and distinctive.”
Land between Longside Lane and Listerhills Road has been allocated for 250 homes.
A 50 home development could be built on car park off Sun Street in the Cathedral Quarter.
And derelict mill buildings off Sunbridge Road, between Tetley Street and Vincent Street, could be refurbished to provide 75 homes.
A large multi storey car park off Leeds Road, next to the Leisure Exchange car park, could have 200 homes built on it.
And Council owned Burnett Street car park, at the top of Little Germany, could accommodate 60 homes.
Another 100 homes in the form of “new tall buildings” could be built on vacant land between Canal Street and Wharf Street.
The plan also looks at other possible city centre developments.
The Darley Street Market will be a major priority when it comes to retail, but the plan adds: “A large food store in the city centre would deliver significant qualitative benefits, however the focus for Bradford City Centre should be on delivering the proposed new market building at Darley Street.”
Referring to a planned mass transit system that has been proposed to link major West Yorkshire towns and cities, which would have stops in Bradford city centre, the plan says: “This new system with its own brand and identity, will help provide improved quality and speed to peoples day to day journeys as well as creating focal points for new sustainable urban developments.”
Future transport schemes during the life of the Local Plan period include a bus priority scheme on Westgate and Church Bank, and improvements to the Bradford/Shipley Corridor and Wakefield Road.
Bridge Street, Hall Ings, Market Street and Cheapside would become pedestrian priority streets.
It says 72 per cent of people living in the city centre do not own a car.
It says there are few parks and green spaces in the centre, and the city would benefit from space for outdoor sports, parks and gardens and provision for children sites.
People have until March 24 to comment on the draft plan.
To have your say and see the full list of sites, visit https://bradford.oc2.uk/document/20.
In the coming days and weeks the T&A will be looking at what developments are planned for other areas of the District.



